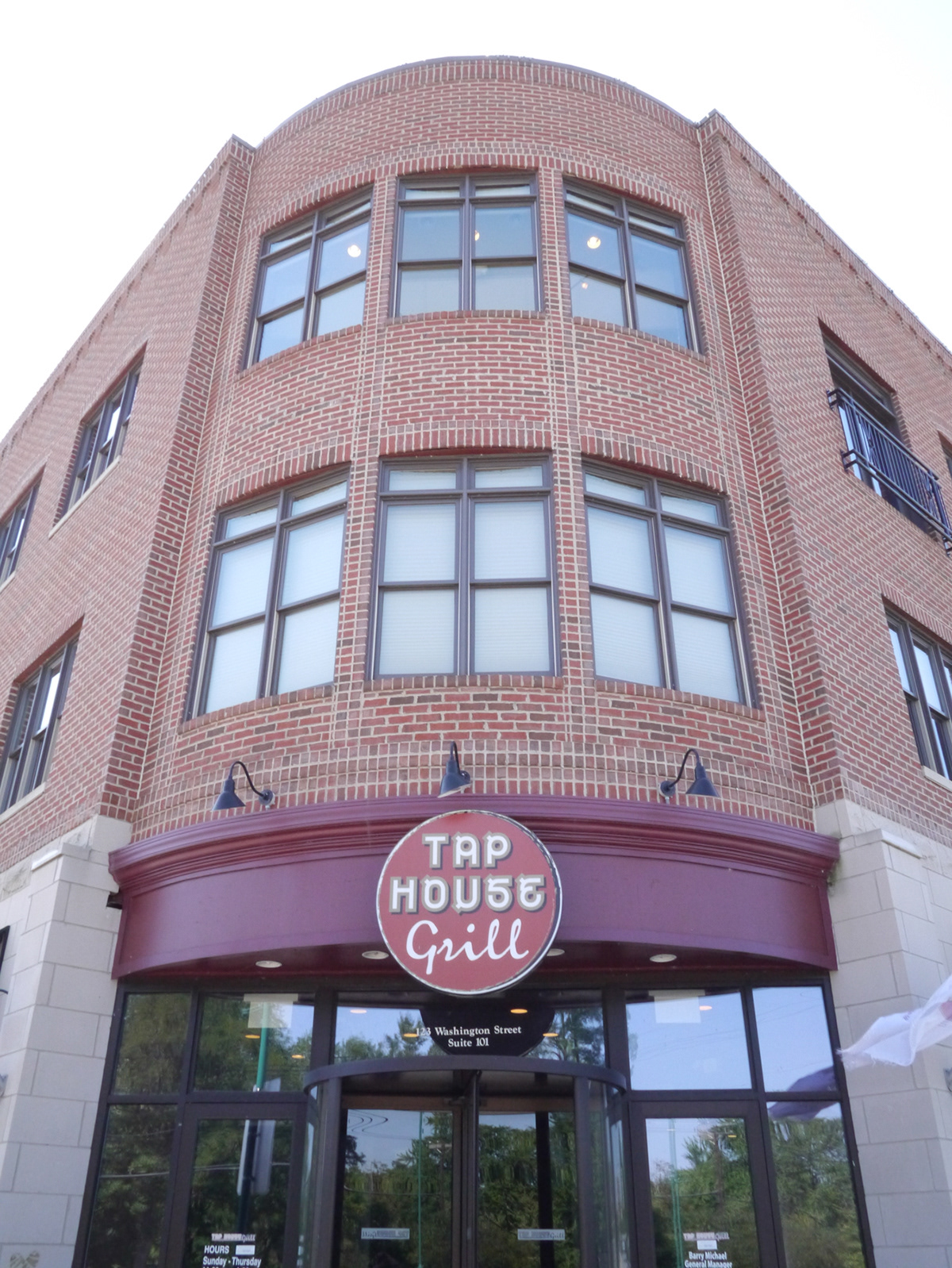
In 2003, while working at SWA Architects, Gregg Stahr was the Project Architect for this mixed-use retail and office building downtown Oswego, IL. Gregg's responsibilities included working with the client and Oswego downtown development plan to design what would become the new face of the downtown area. Located on the main street in the downtown, this building would be the gateway into the downtown that up to that point had little to offer in the way of retail or restaurants.
The 8,500 sq. ft. first floor was slated to have a large scale restaurant along with a retail space that could be subdivided into two separate spaces. The top two floors were to consist of 6,500 sq. ft. of usable office space.
The 8,500 sq. ft. first floor was slated to have a large scale restaurant along with a retail space that could be subdivided into two separate spaces. The top two floors were to consist of 6,500 sq. ft. of usable office space.

Post construction, Gregg also managed the design of the build-outs of the lease spaces of both the retail and office space, including the first floor restaurant.
